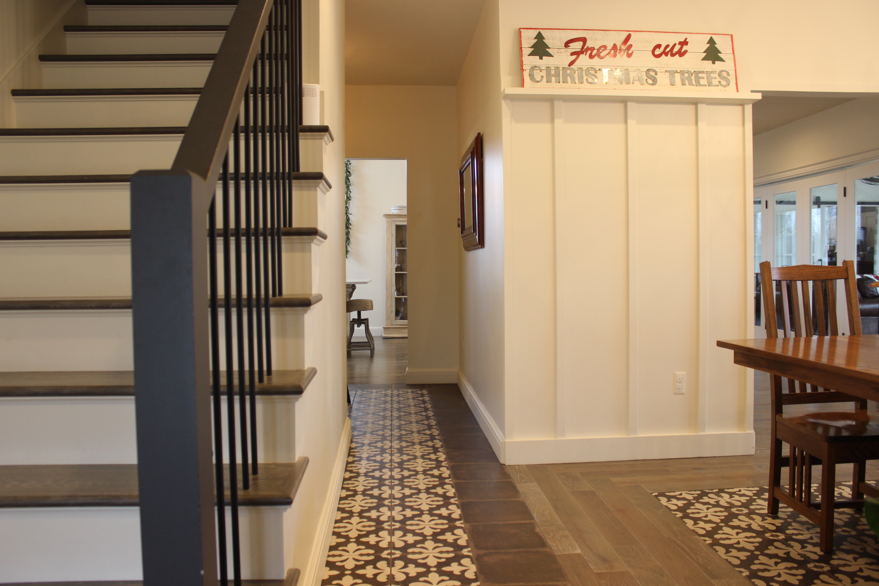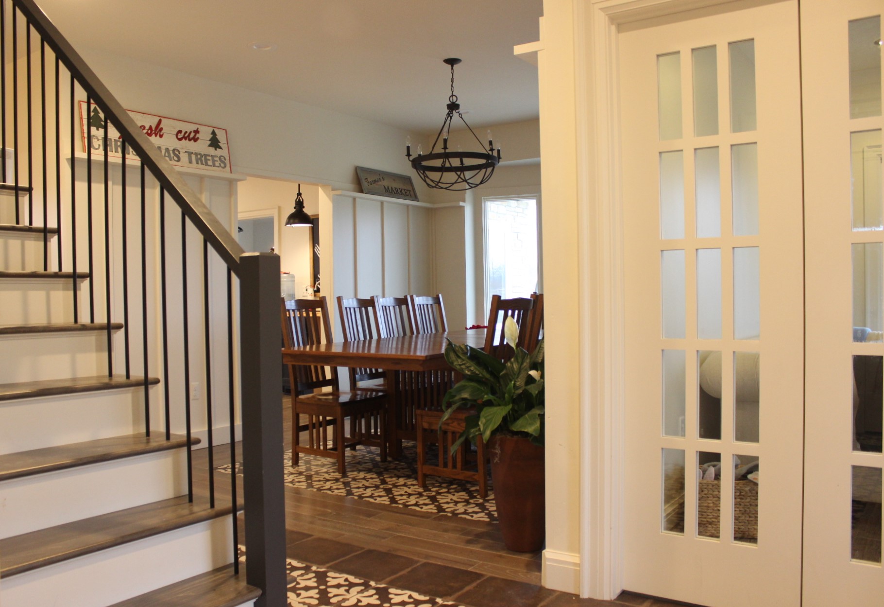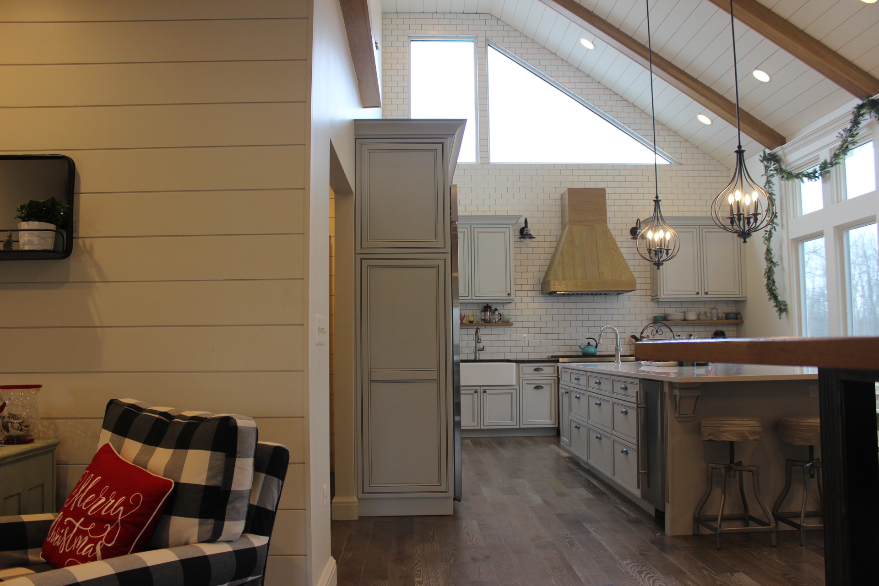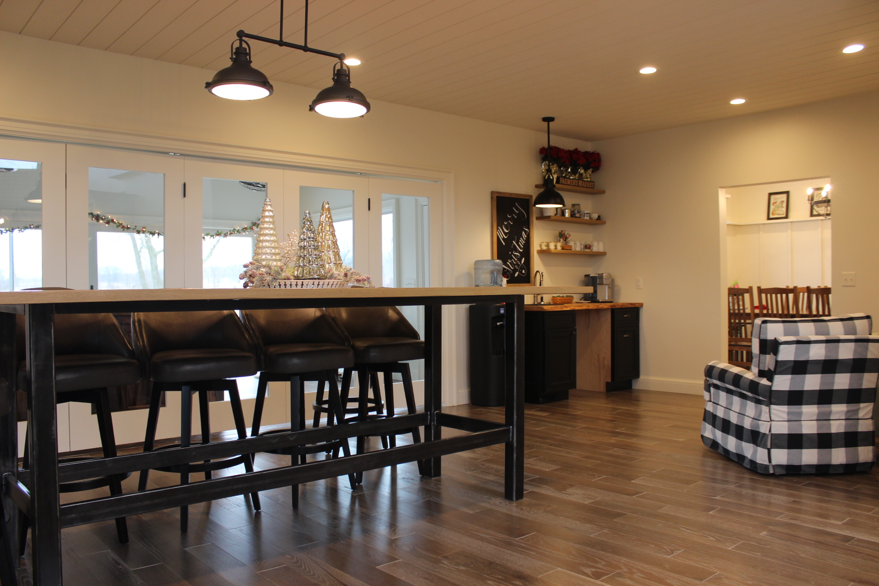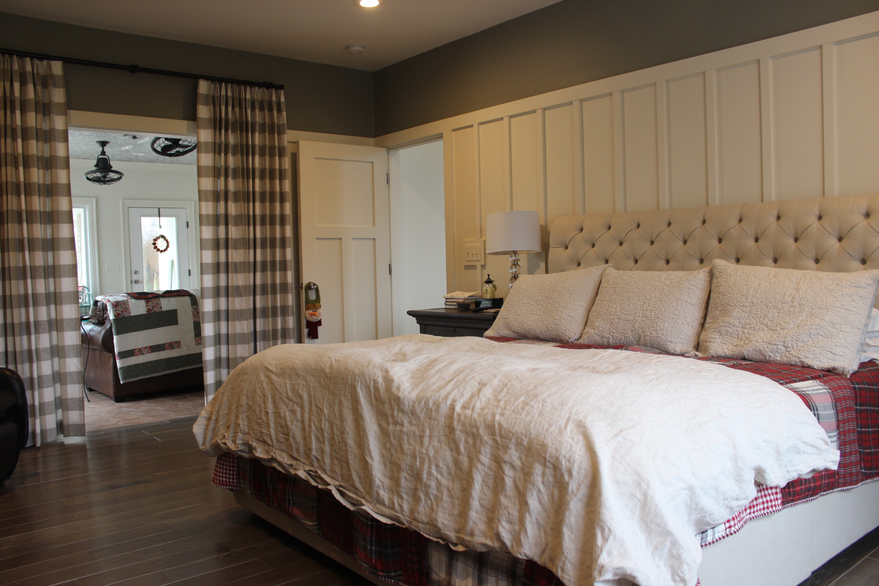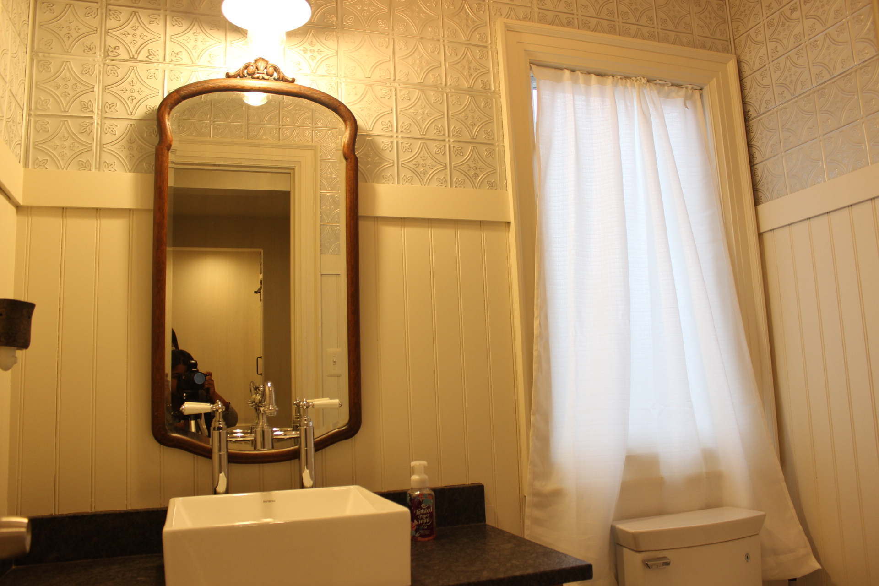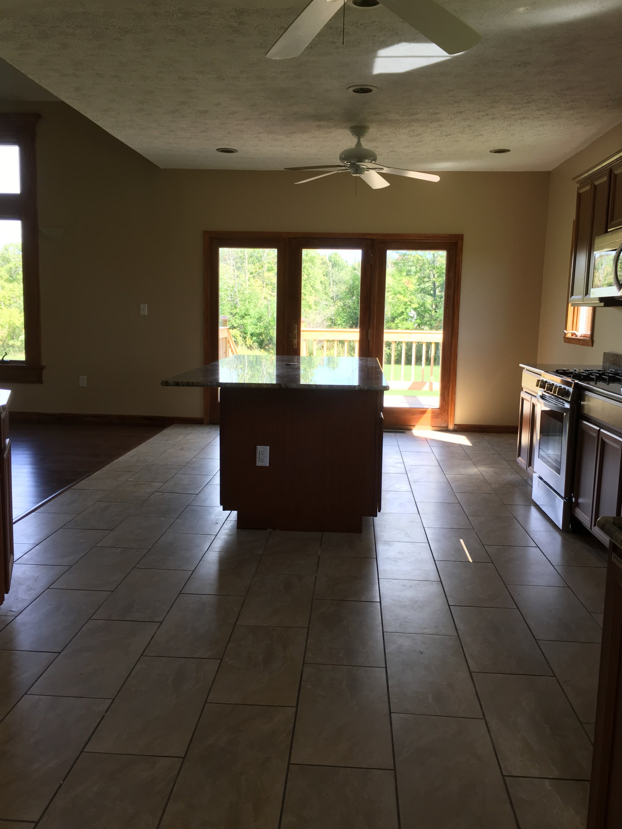A White Serenade to a Farmhouse Retreat.
The Project involved a complete front to back, top to bottom renovation & design of both existing & new additions of Family Room, Master Suite & Four Season Sun Room.
The Client’s request of a warm home for easy living to accommodate her family’s casual living style was the inspiration for this Farmhouse style .
Crisp White cladding in the form of Board-Batten & ship lap embraces the interiors through out the home. Custom Windows in the Family room and Subway tiled wall of the Kitchen beckon sunlight in and add architectural interest to the interior facade. Custom stained white oak repeats itself, to imbibe the simplicity of a farmhouse in the form of ceiling beams, stove hood, trim and furniture. The screen porch opening into the dining & master suite is infused with terracotta & painted tin to connect the home to the outdoors. Wrought iron punctuates itself in just the right amount in the form of railings, hardware & lighting, giving strength to the cohesiveness of the spaces.
All in all this is a home that captures you with texture and interest that would want you to pause and experience the each space before drawing yourself into another. 2018

